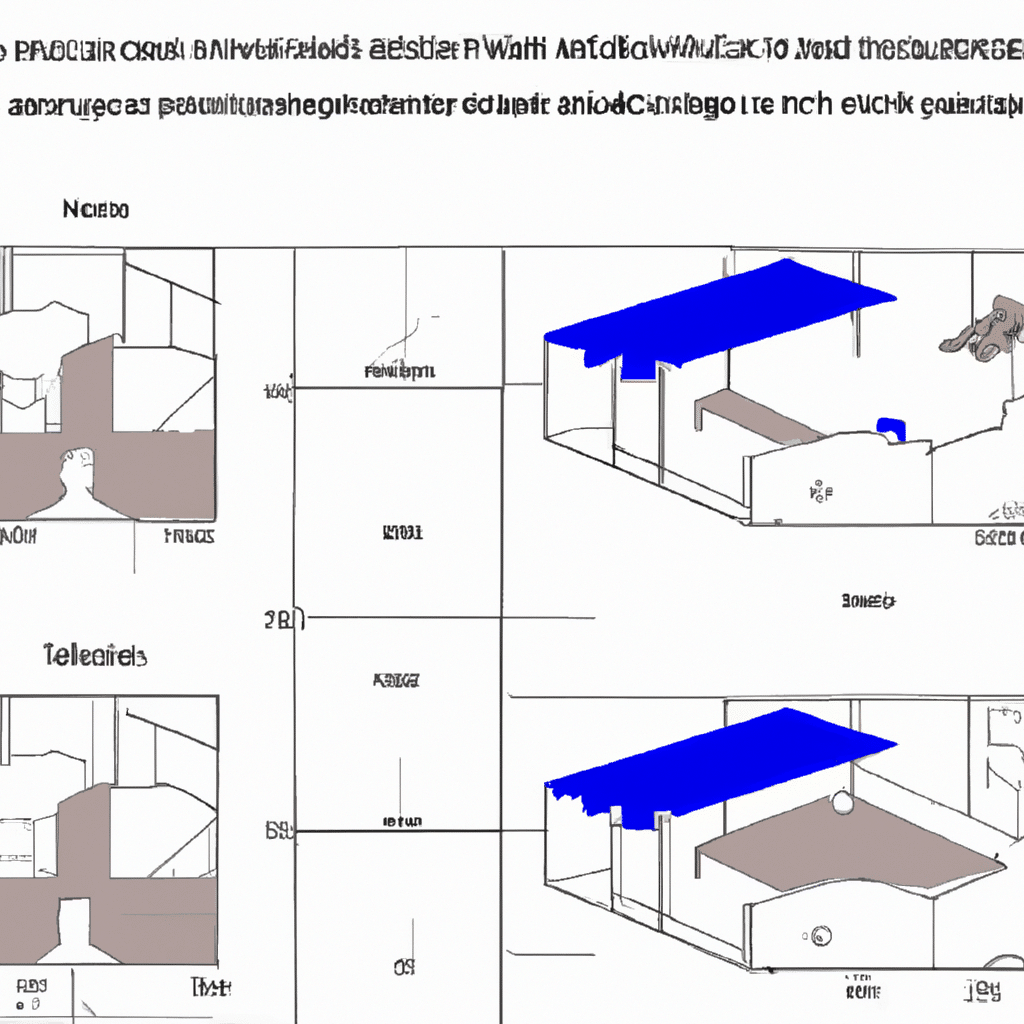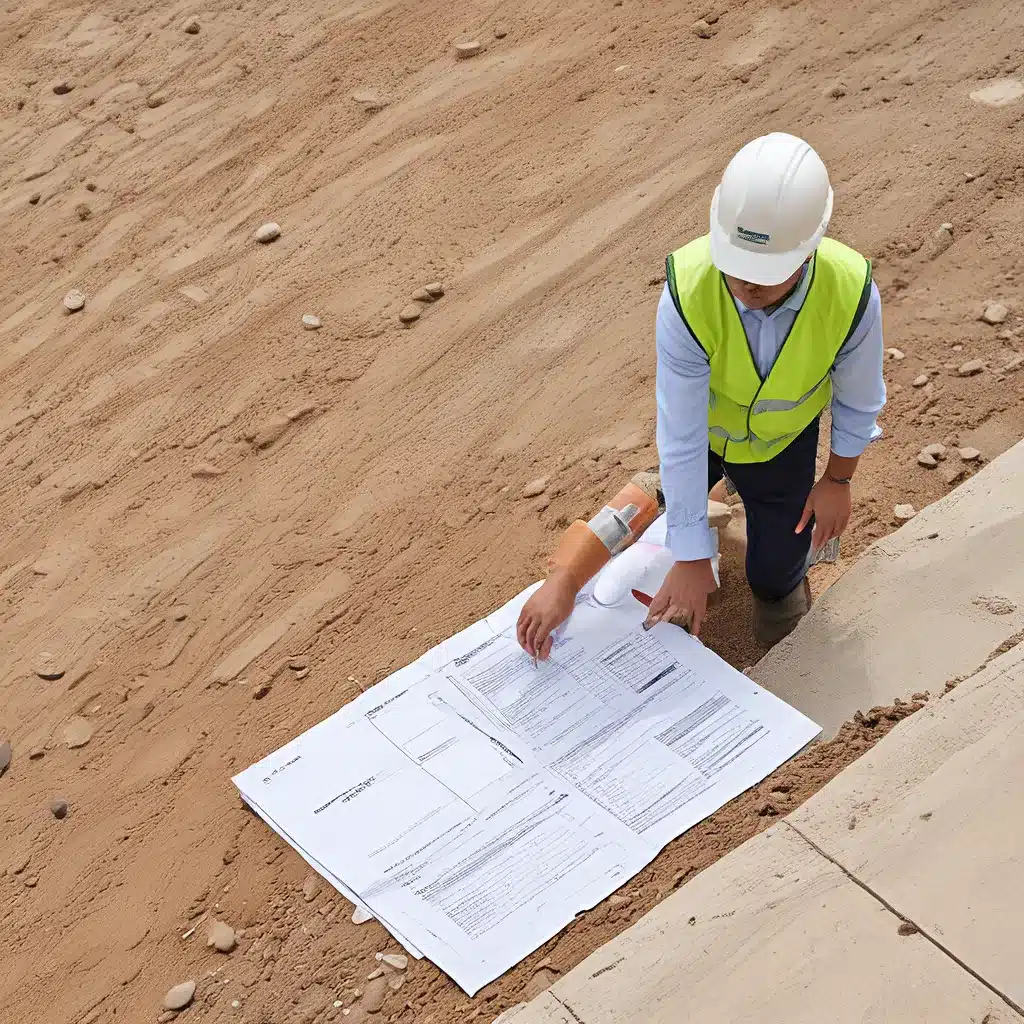Basement bathrooms are becoming increasingly popular in modern homes. They’re convenient, practical, and can add value to your home. However, installing a basement bathroom is not an easy task, especially if you’re not familiar with plumbing and electrical work. In this article, we’ll provide you with pro tips on how to install a basement bathroom.

Planning Your Basement Bathroom
Before you start any work, you need to plan your basement bathroom. The first step is to determine the location of the bathroom. You need to consider the distance from the main sewer line, water supply, and electrical outlets. You also need to decide on the layout of the bathroom, including the placement of the toilet, sink, and shower.
When planning your basement bathroom, you need to consider the local building codes and regulations. You may need to obtain a permit before starting any work. It’s also important to consult a professional plumber and electrician to ensure that your plans are feasible and up to code.
Installing Plumbing and Electrical Systems
Installing plumbing and electrical systems is one of the most crucial steps in installing a basement bathroom. You need to ensure that the water supply and drain lines are properly connected to the main sewer line. You also need to install a venting system to prevent sewer gas from entering your home.
When it comes to electrical work, you need to ensure that all wiring is up to code and properly grounded. You also need to install GFCI outlets near water sources to prevent electrical shocks.
Framing and Insulation
Once you’ve installed the plumbing and electrical systems, it’s time to frame and insulate the bathroom walls. You need to ensure that the framing is strong enough to support the weight of the bathroom fixtures. You also need to insulate the walls to prevent moisture and mold from building up.
Installing the Bathroom Fixtures
After the framing and insulation are in place, it’s time to install the bathroom fixtures. This includes the toilet, sink, shower, and any other accessories you may want to add. You need to ensure that the fixtures are properly connected to the plumbing and electrical systems.
Flooring and Wall Coverings
The final step in installing a basement bathroom is to install the flooring and wall coverings. You need to choose materials that are waterproof and resistant to mold and mildew. Popular options include ceramic tiles, vinyl flooring, and fiberglass panels.
Conclusion
Installing a basement bathroom can be a challenging task, but with the right planning and preparation, it can be done successfully. Remember to consult a professional plumber and electrician, and to follow local building codes and regulations. By following these pro tips, you’ll be able to install a basement bathroom that is both practical and stylish.
Related posts:
No related posts.




