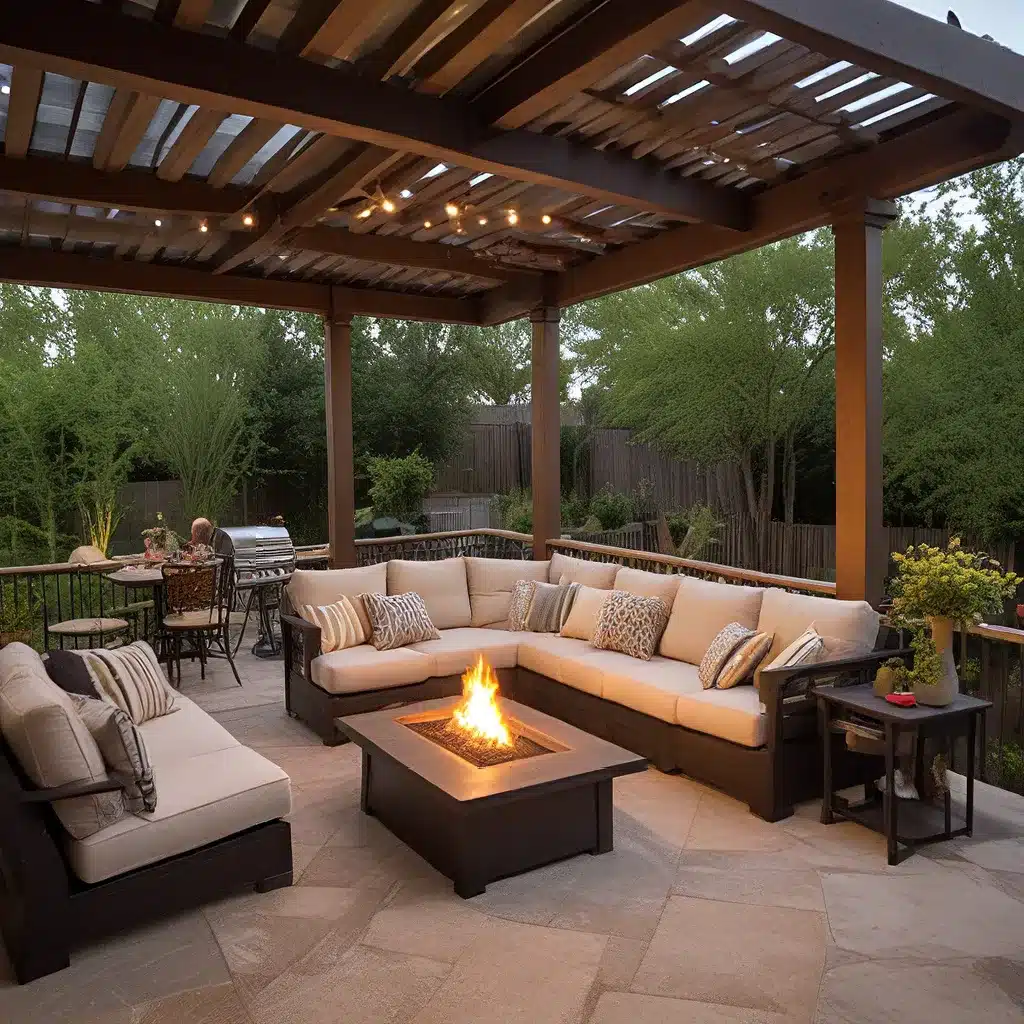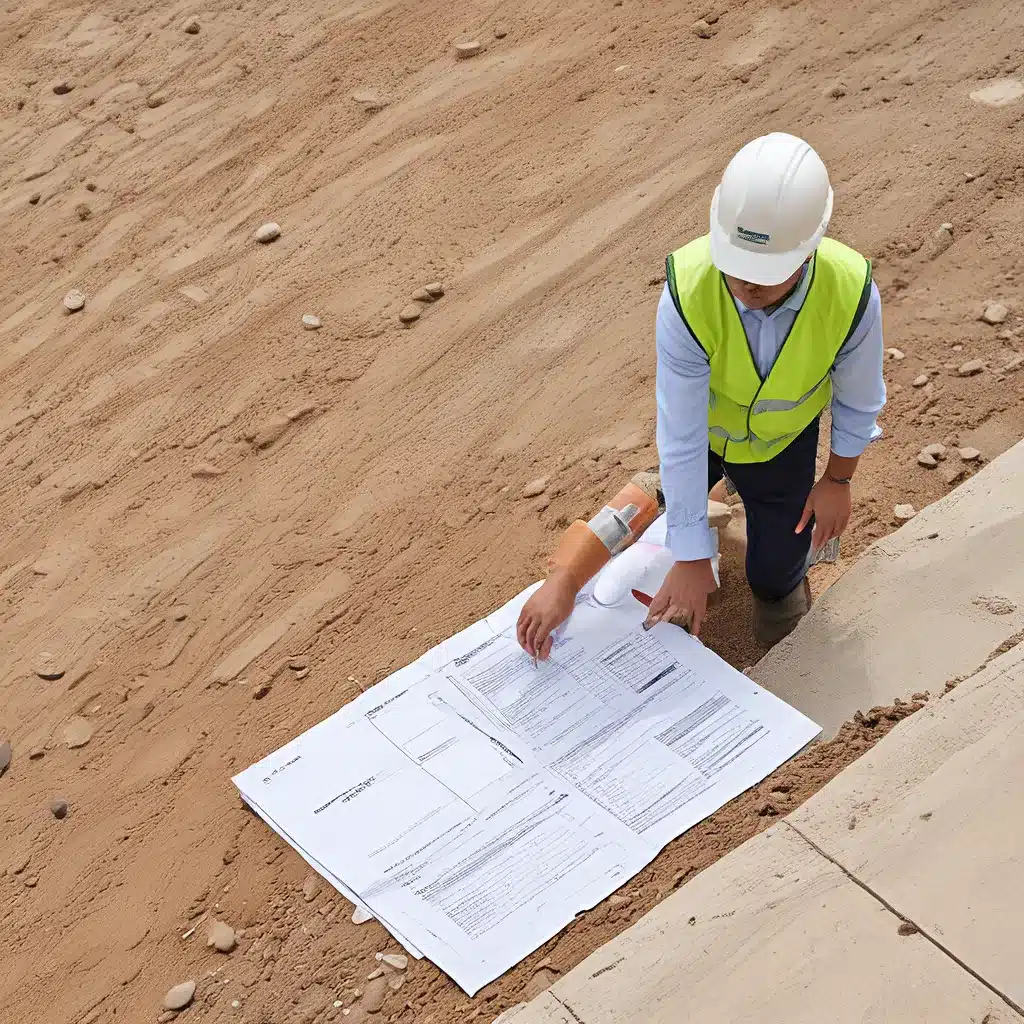
Unleash the Potential of Your Backyard
For years, my backyard was nothing more than a patch of grass – a wasted opportunity that left me feeling unfulfilled. But then something clicked after visiting the HGTV Dream Home. I realized that our outdoor space had so much potential to become a true extension of our home, a place where we could create memories and enjoy quality time together as a family.
You see, I used to think that a backyard was just a backyard – a plot of land meant for the occasional game of catch or a quick jaunt around the block with the dog. But upon further reflection, I realized that my mindset was all wrong. Our outdoor living space is a blank canvas, waiting to be transformed into a safe and inviting oasis that caters to our family’s unique needs and desires.
So, if your backyard is currently underutilized, I’m here to help you change that. Let’s dive in and explore how you can create a safe and functional outdoor living space that your family will adore.
Visualize Your Dream Outdoor Oasis
The first step in this journey is to visualize what your dream outdoor living space would look like. Close your eyes and imagine a weekend spent in your backyard. What do you see? Do you picture yourselves gathered around a cozy fire pit, roasting marshmallows and telling stories? Or perhaps you envision an alfresco dining area where you can host family barbecues and weekend brunches?
Making a list of your desired features can really help to narrow down your vision. Do you want a dedicated play area for the kids? A serene meditation nook? An outdoor kitchen for gourmet grilling? Take the time to jot down your must-haves, and don’t be afraid to get creative. After all, the sky’s the limit when it comes to transforming your backyard into a true oasis.
One great example of how to practically approach this is when it comes to designing your outdoor kitchen. Rather than just having a grill with a bit of counter space for supplies, the HGTV Dream Home was built with entertaining in mind. The U-shaped outdoor kitchen boasts ample counter space, perfect for catering events or providing a convenient spot for guests to set down their drinks while chatting with the grill master.
Carve Out Distinct “Rooms” in Your Backyard
Now that you’ve got a clear vision of what you want your outdoor living space to look like, it’s time to start planning the layout. Just like in your indoor living spaces, you’ll want to carve out distinct “rooms” or zones that serve specific functions.
For instance, you wouldn’t want your stove right next to your living room sofa in your house, would you? The same principle applies outdoors – you’ll want to strategically place your outdoor kitchen, dining area, and lounge space in a way that makes sense and promotes flow.
Take a look at the HGTV Dream Home backyard for some inspiration. You can see the outdoor kitchen tucked neatly in the bottom right corner, with the round dining table just a few steps away. Further back, you’ll spot the cozy outdoor living area, complete with comfortable chairs and an outdoor coffee table – a perfect spot for relaxing and soaking in the surroundings.
But what if your backyard isn’t perfectly flat? No problem! In fact, creating different levels can actually work to your advantage. The Belgard team at the Dream Home did a fantastic job of this, adding a landing area at the bottom of the stairs leading down from the patio. This small, elevated space might not seem like much, but I can assure you it would be the perfect spot for guests to gather and mingle during a party.
Prioritize Safety and Functionality
As you’re dreaming up your ideal outdoor oasis, it’s crucial to keep safety and functionality at the forefront of your mind. After all, what good is a beautiful backyard if it’s not practical and secure for your family?
One way to strike this balance is by incorporating Belgard’s products, which are both visually stunning and incredibly durable. Take their Tandem Modular Grid Wall, for example – it not only serves as a vital retaining wall but also adds a gorgeous, textural backdrop to your outdoor living space.
Additionally, hiring a professional Belgard Authorized Contractor can make a world of difference in the planning and execution of your project. They’ll be able to provide invaluable insights and ideas that you may not have considered on your own. Think of them as the interior designer for your outdoor oasis, guiding you every step of the way.
After all, building your dream outdoor living space is no small feat – it’s akin to constructing a new addition to your home. And just like you wouldn’t take on a major indoor renovation without the help of a skilled contractor, you shouldn’t try to tackle your backyard transformation alone.
Embrace the Journey, Savor the Rewards
As you can see, there’s a lot to consider when it comes to creating a safe and functional outdoor living space for your family. From defining your vision to strategically arranging the various “rooms,” the process can seem a bit daunting. But I promise you, the effort is more than worth it.
Imagine the countless hours of quality time you’ll get to spend with your loved ones, gathered around the fire pit or sipping lemonade in the shade of your beautifully designed pergola. Envision the joy on your children’s faces as they run and play in their very own outdoor sanctuary. And picture the pride you’ll feel when you finally unveil your stunning new backyard retreat to friends and family.
So, what are you waiting for? It’s time to start planning your dream outdoor living space. And remember, you don’t have to go it alone. Reach out to the experts at Reading General Contractor – they’ll be more than happy to guide you through every step of the process, from the initial design to the final touches.
Get ready to unlock the full potential of your backyard and create a safe, functional, and truly breathtaking outdoor oasis that your family will cherish for years to come. The journey may be filled with a few surprises, but I can assure you, the rewards will be absolutely priceless.
Related posts:
No related posts.




