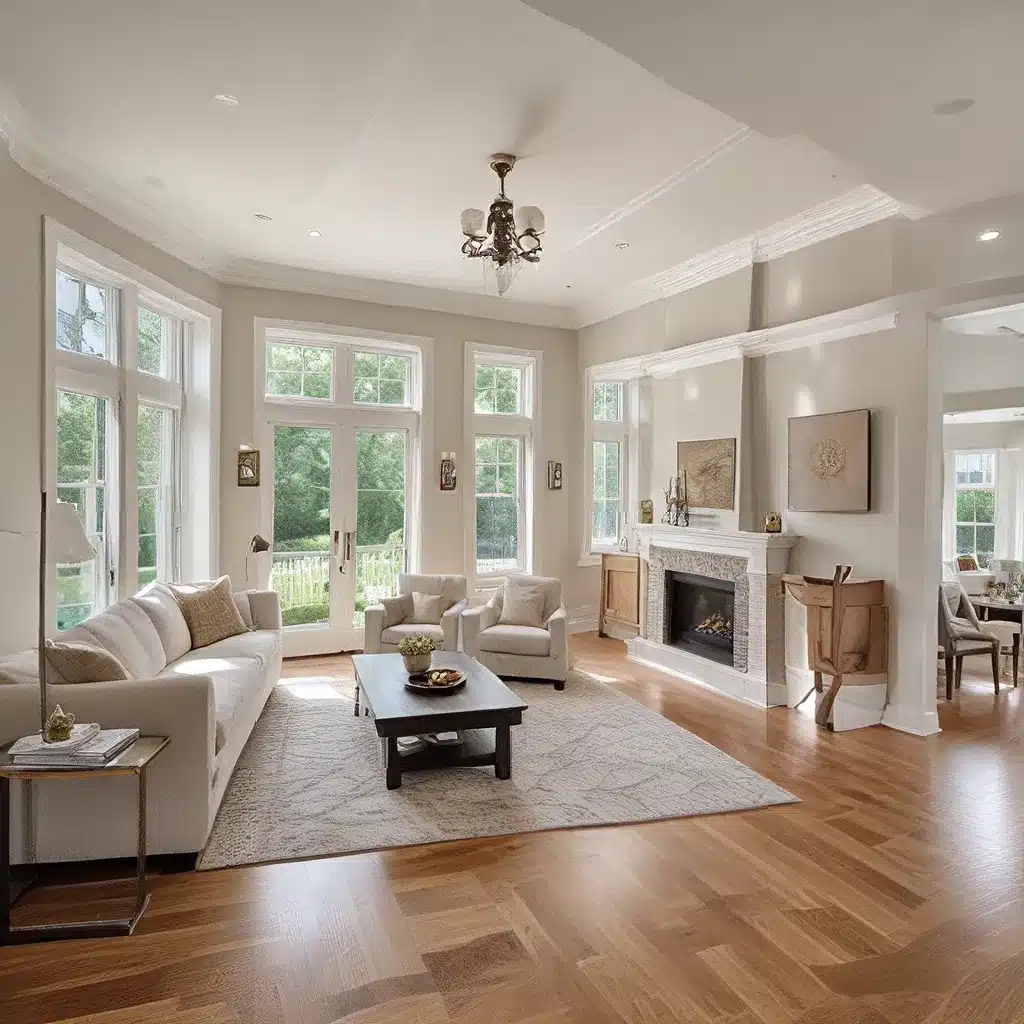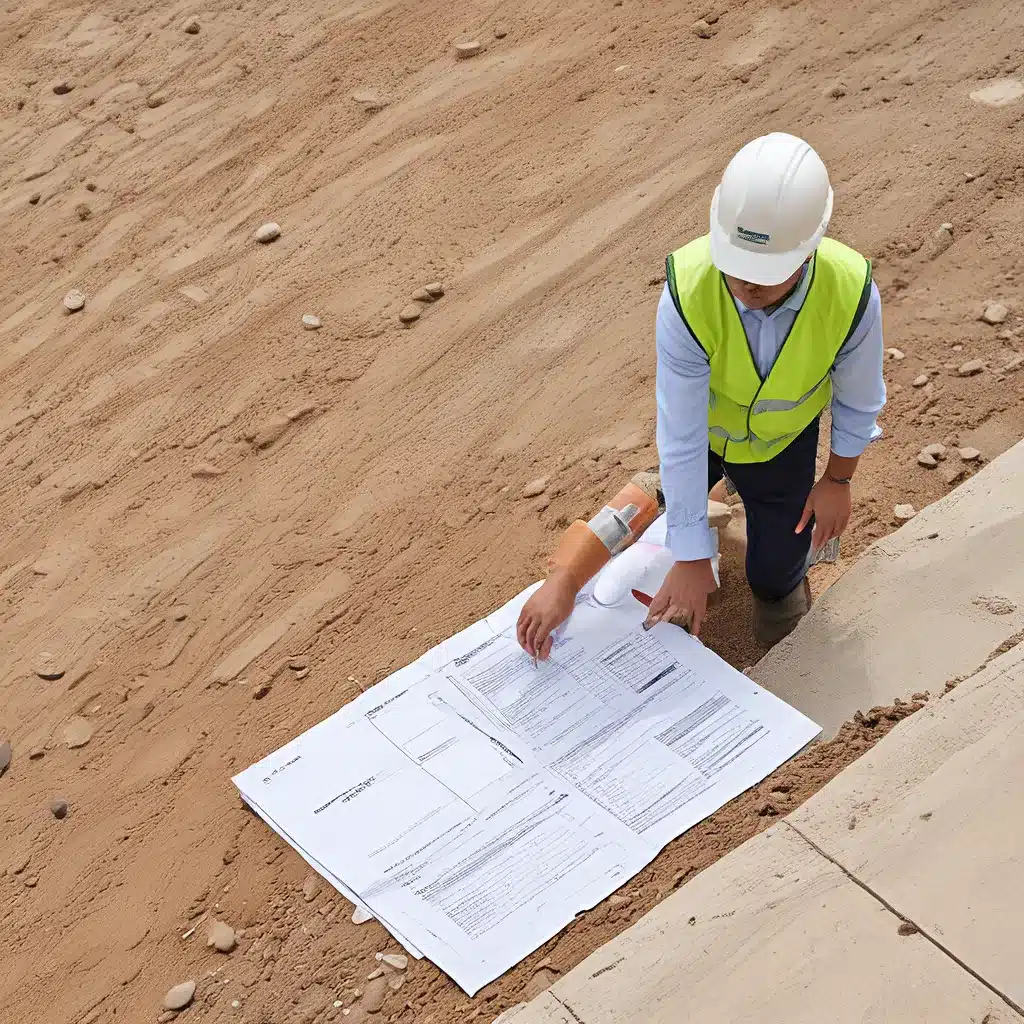
Unleash Your Home’s Full Potential: Ingenious Ways to Expand
Ah, the eternal dilemma of the modern homeowner – how do I squeeze every last drop of usable space out of my property without breaking the bank? Well, my friend, you’ve come to the right place. As a seasoned general contractor, I’ve helped countless homeowners navigate the tricky world of home additions and expansions, and I’m here to share my hard-won wisdom with you.
Let me tell you, I’ve seen it all – from ambitious homeowners hell-bent on building a veritable palace in their postage-stamp-sized backyard to those who’ve managed to transform their humble abodes into veritable Tardis-like marvels of spatial magic. And you know what? With the right approach, you can join the ranks of the latter group.
Reaching New Heights: The Power of Vertical Expansion
One of the most ingenious solutions for maximizing your square footage? Look up, my friend. That’s right, I’m talking about lofts and bonus rooms – the dynamic duo of vertical expansion. By building up instead of out, you can unlock a whole new realm of possibilities without sacrificing your precious backyard space or infringing on those pesky property lines.
Imagine transforming the previously unused space above your garage or existing footprint into a cozy home office, a serene guest suite, or even a cutting-edge media room. With the strategic placement of dormer windows, skylights, and open-air balconies, you can maintain airflow and natural light flow, creating an airy, inviting atmosphere that’ll have your friends and family green with envy.
And let’s not forget about those tricky triangular loft spaces – no need to let them go to waste! By installing clever lift systems for accessible storage, you can turn even the most awkward nooks and crannies into functional, user-friendly havens.
Garage Makeovers: From Parking to Paradise
Now, let’s talk about your trusty old garage – that unsung hero of the home that’s been quietly waiting for its moment in the spotlight. The good folks at Reading General Contractor know a thing or two about transforming these former automotive havens into veritable living spaces.
Picture it: a sleek, modern home gym, a cozy creative studio, or maybe even a multifunctional flex space that can morph from a kids’ playroom to a guest suite at the drop of a hat. By reinforcing the flooring, installing strategic windows, and running new electrical and plumbing as needed, you can breathe new life into this underutilized square footage.
And if you’re not quite ready to commit to a full-blown garage conversion, why not consider a clever partition system instead? With the strategic placement of sliding walls, you can create a flexible, dual-purpose space – half storage, half fitness oasis. Brilliant, right?
Sideways Expansion: The Savvy Side-Hustle
Alright, let’s say your backyard is more akin to a postage stamp than a sprawling oasis. Fear not, my friends, for there’s a solution for that, too. Enter the L-shaped or U-shaped addition – the ultimate in sideways spatial expansion.
By thoughtfully wrapping your new room addition around the existing structure, you can maximize your living space without radically altering the footprint of your property. Picture a gabled roofline extension or a rectangular bump-out that seamlessly blends with the original architecture. And don’t forget to strategically place those windows to avoid any awkward overlooking situations with the neighbors.
These wraparound additions are the Swiss Army knives of home expansions – low-impact, high-impact, and oh-so-practical. Plus, with the expert guidance of the team at Nailed It Builders, you can rest assured that your new addition will be a masterful blend of form and function.
Lean-to and Cantilevers: Squeezing Every Inch
Now, let’s get really creative, shall we? If your backyard is more akin to a skinny alley than a sprawling oasis, fear not – the lean-to and cantilever additions are here to save the day.
Lean-to additions are the architectural equivalent of a ninja – they expertly utilize those narrow strips of side yard space, erecting new exterior walls that seamlessly tie into and support the existing structure. And for the true space-defying wizards out there, the cantilever takes it one step further, extending a partial or even a whole new room outwards from an upper floor without any pesky interior supporting walls underneath.
These overhang additions not only preserve your precious yard space but also require minimal foundation work, making them a viable option even for those with the tiniest of lots. Just be sure to factor in the engineering and reinforcement needs of that all-important load-bearing wall below.
Outdoor Oases: Expanding Your Living Space, Naturally
Alright, let’s say you’ve exhausted all of your indoor expansion options, and you’re still craving more square footage. Well, my friends, the great outdoors might just hold the key to your spatial salvation.
Think about it – a sun-drenched sunroom, a chic patio extension, or even a breezy pergola tailored to your backyard’s unique contours. With the strategic use of retractable awnings and screens, you can transform these outdoor living spaces into veritable four-season havens, expanding your usable square footage without sacrificing your precious landscaping.
And let’s not forget about those often-overlooked side yards – why not turn them into cozy outdoor lounge spaces, complete with fire pits and covered porches? With the right waterproof flooring and strategic lighting, these once-forgotten areas can become the ultimate overflow living and entertainment zones, seamlessly extending your home’s footprint without eating up a single square foot of interior space.
Maximizing Your Investment: The ROI of Home Expansions
Now, I know what you’re thinking – all of these additions and expansions sound like a surefire way to drain your bank account. But fear not, my friends, for the experts at Fine Home Contracting have some sage advice to share.
It’s all about striking the perfect balance between cost-effectiveness and long-term value. Sure, you could go the bargain-basement route and end up with a subpar finished product, but trust me, that’s a recipe for heartache (and a whole lot of unexpected expenses) down the line. Instead, focus on smart planning, strategic material selection, and working with experienced professionals who can help you maximize your investment.
According to Remodeling Magazine’s 2020 Cost vs. Value report, home additions and expansions boast some of the highest returns on investment, recouping an average of 92% of project costs. And the value-add per square foot? Between $100 and $200, depending on your local market. Not too shabby, right?
So, there you have it, folks – your comprehensive guide to unleashing your home’s full potential through smart, strategic additions and expansions. Whether you’re dreaming of a lofty bonus room, a tricked-out garage conversion, or a sun-drenched outdoor oasis, the possibilities are endless. All it takes is a little creativity, a dash of expert guidance, and the unwavering determination to maximize every square inch of your beloved abode.
Now, what are you waiting for? It’s time to start planning your home’s transformation and say goodbye to that nagging feeling of underutilized square footage once and for all. Let’s get to work!
Related posts:
No related posts.




