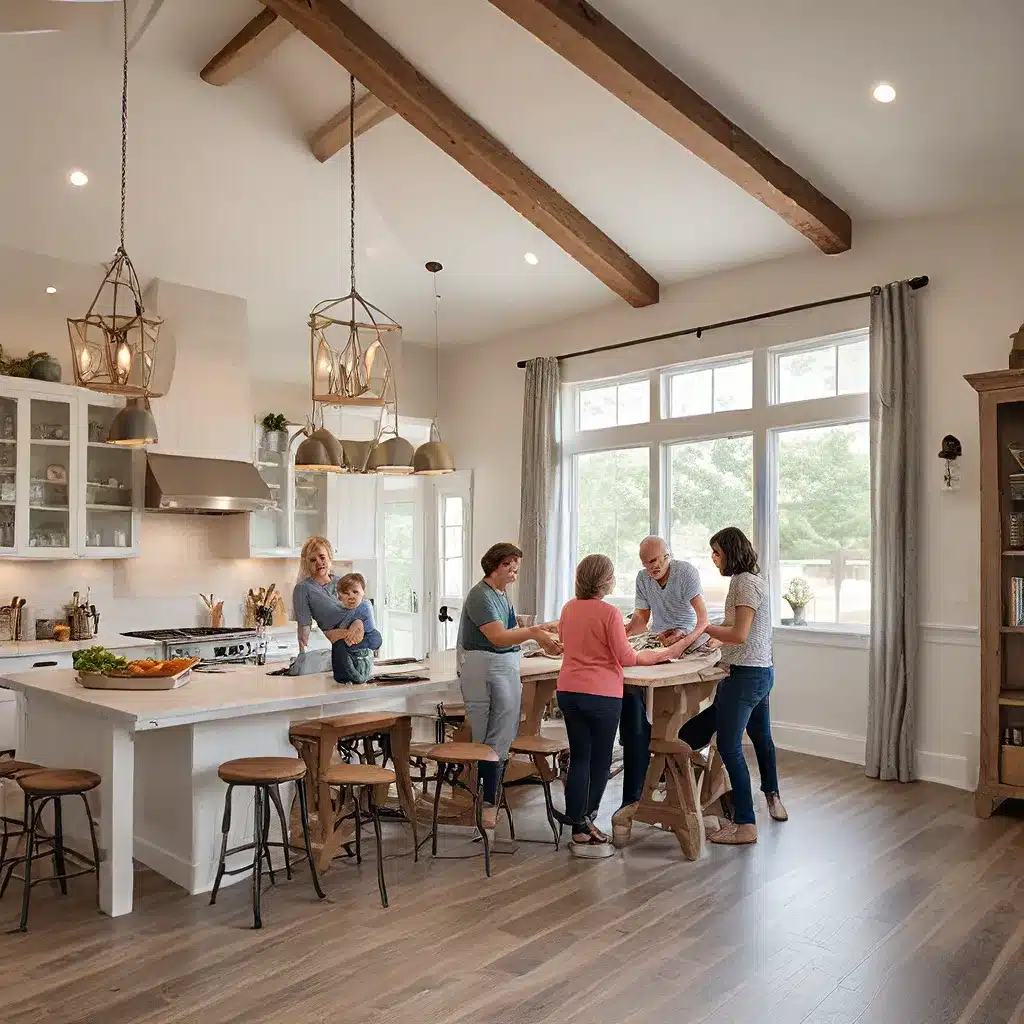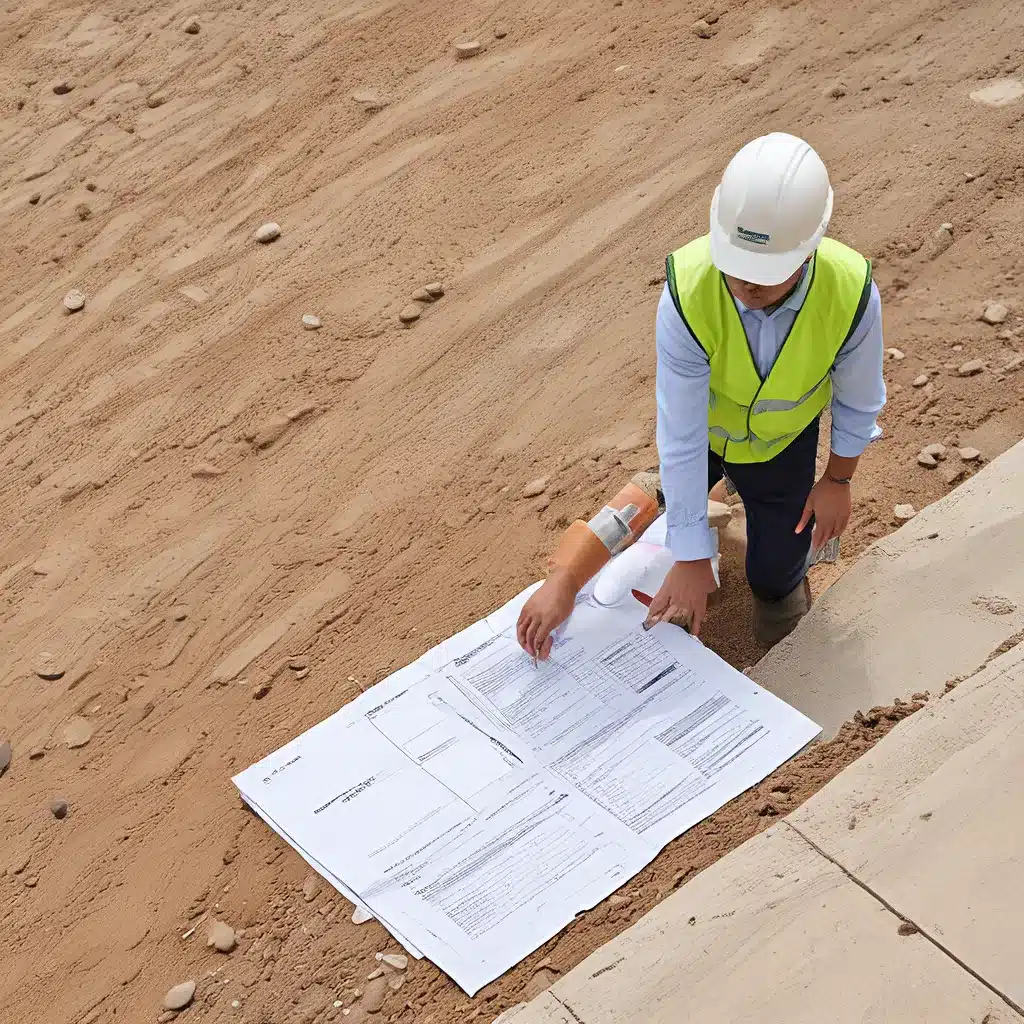
Oh, boy – where do I even begin? When it comes to remodeling your home for multigenerational living, the possibilities are endless! As someone who’s been through this journey myself, I can tell you that it’s equal parts exciting and, well, interesting. But trust me, the end result is so worth it.
The Rise of Multigenerational Households
These days, it seems like more and more families are embracing the joys (and occasional challenges) of multigenerational living. In fact, according to a recent study, the number of multigenerational households in the U.S. has been steadily on the rise, with nearly 1 in 5 Americans now living in a home with two or more adult generations.
And you know what? I’m not the least bit surprised. I mean, think about it – there are just so many benefits to this arrangement. For starters, it can be a real economic lifesaver. Pooling resources and sharing expenses like the mortgage, utilities, and groceries can make a huge difference, especially in these uncertain times.
But it’s not just about the money, you know? The emotional support and companionship that come with multigenerational living are priceless. Imagine your kids growing up with their grandparents right there, ready to lend a helping hand or share a lifetime of wisdom. And for the older generation, having that built-in support system can make all the difference when it comes to aging in place with dignity and grace.
Designing for Harmony and Independence
Of course, making it all work requires a delicate balance of privacy and togetherness. That’s why, when it comes to remodeling for multigenerational living, the design of the space is so crucial. It’s all about creating a seamless flow between shared and private areas, ensuring that everyone has the freedom to live their lives while still feeling connected to the family as a whole.
One of the key design elements I’ve seen in successful multigenerational homes is the incorporation of separate living quarters. This could mean anything from a self-contained in-law suite with its own entrance, kitchenette, and living room to a more subtle separation of spaces within the main house. The idea is to give each generation a sense of independence and control over their own domain, while still allowing for plenty of shared time and activities.
And speaking of shared spaces, those are just as important! Spacious common areas like open-plan kitchens and family rooms are essential for fostering family togetherness. This is where you can gather for meals, game nights, or just to catch up on each other’s days. It’s the heart of the home, the place where those precious multigenerational memories are made.
Customizing for Every Generation
But the real magic happens when you start tailoring the design to the unique needs of each generation. For the older folks, for example, you might want to incorporate accessible features like wide doorways, level floors, and easy-to-reach storage. And don’t forget about versatile guest rooms that can be easily converted into bedrooms as needed.
And for the younger generations? Well, let’s just say they’ve got their own set of requirements. Maybe it’s a dedicated playroom for the kids, or a soundproof music studio for the budding rock stars. Heck, I’ve even seen families build in little home gyms or yoga studios to accommodate everyone’s wellness goals.
The key is to really listen to the needs and preferences of each family member, and then get creative with ways to integrate them seamlessly into the overall design. It’s a delicate balancing act, for sure, but the payoff is huge. Imagine a home that caters to grandma’s afternoon nap just as perfectly as it does to the kids’ rambunctious playtime. Pure magic, I tell you!
The Joys (and Challenges) of Remodeling
Of course, embarking on a remodeling project of this magnitude is no small feat. There’s the budget to consider, the logistical challenges of living through construction, and the inevitable disagreements that can arise when you’ve got multiple decision-makers involved. But you know what? I wouldn’t trade it for the world.
Because at the end of the day, the process of creating a multigenerational home is just as rewarding as the end result. It’s a chance to really dig deep and figure out what’s important to your family, to have those meaningful conversations about your values and priorities. And let me tell you, there’s nothing quite like the feeling of watching your vision come to life, brick by brick, until you’ve got a space that fits your family like a glove.
A Worthwhile Investment
And let’s not forget about the long-term benefits of this kind of remodel. New construction offers all sorts of advantages, from energy-efficient features that’ll save you money on utility bills to durable materials that’ll stand the test of time. Plus, as your family’s needs evolve over the years, a well-designed multigenerational home can easily adapt to accommodate those changes.
In the end, investing in a remodel for multigenerational living isn’t just about creating a functional space – it’s about building a foundation for a lifetime of cherished memories. And really, what could be more valuable than that?
So, if you’re considering taking the plunge and remodeling your home for multigenerational living, I say go for it! It might be a bit of a wild ride, but trust me, the destination is more than worth it. And if you need a little extra guidance along the way, be sure to check out the team at Reading General Contractor – they’re the experts when it comes to crafting custom homes that truly reflect the unique needs and personalities of every generation.
Related posts:
No related posts.




