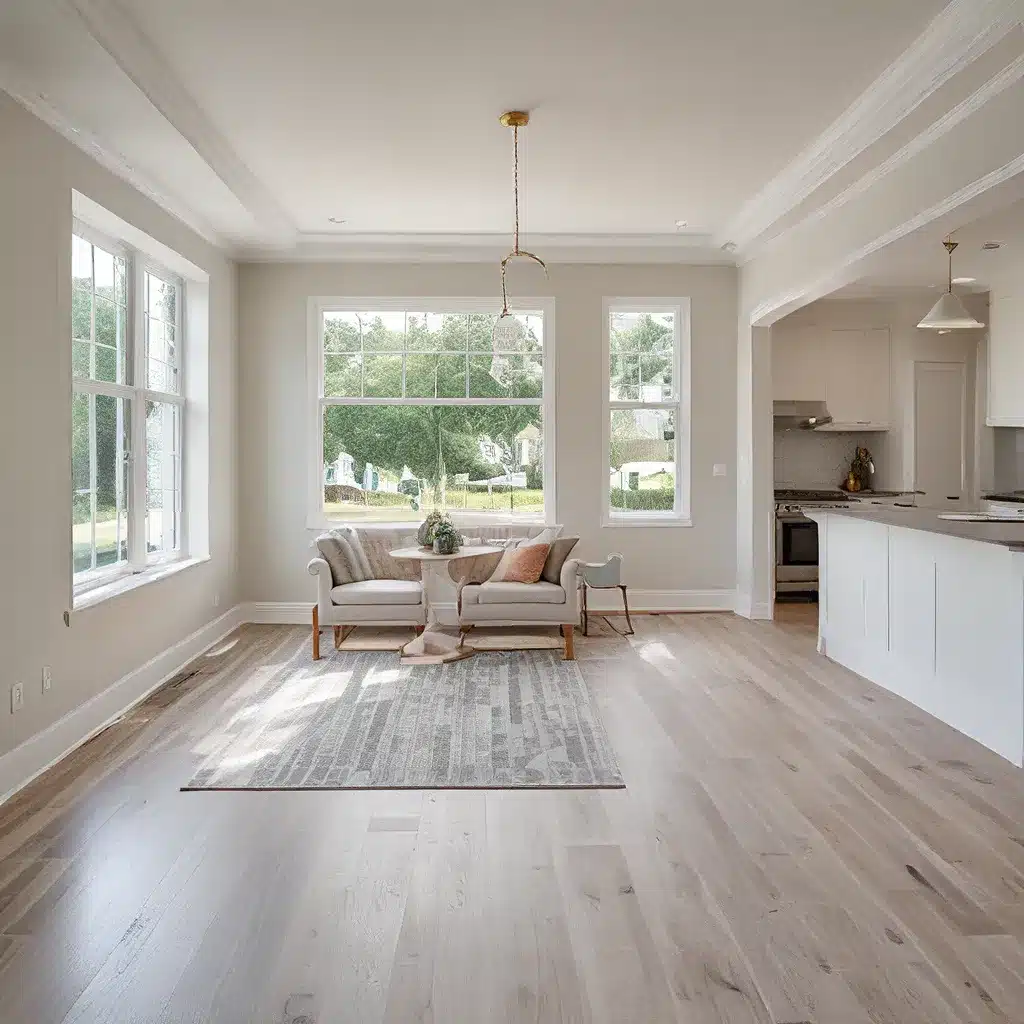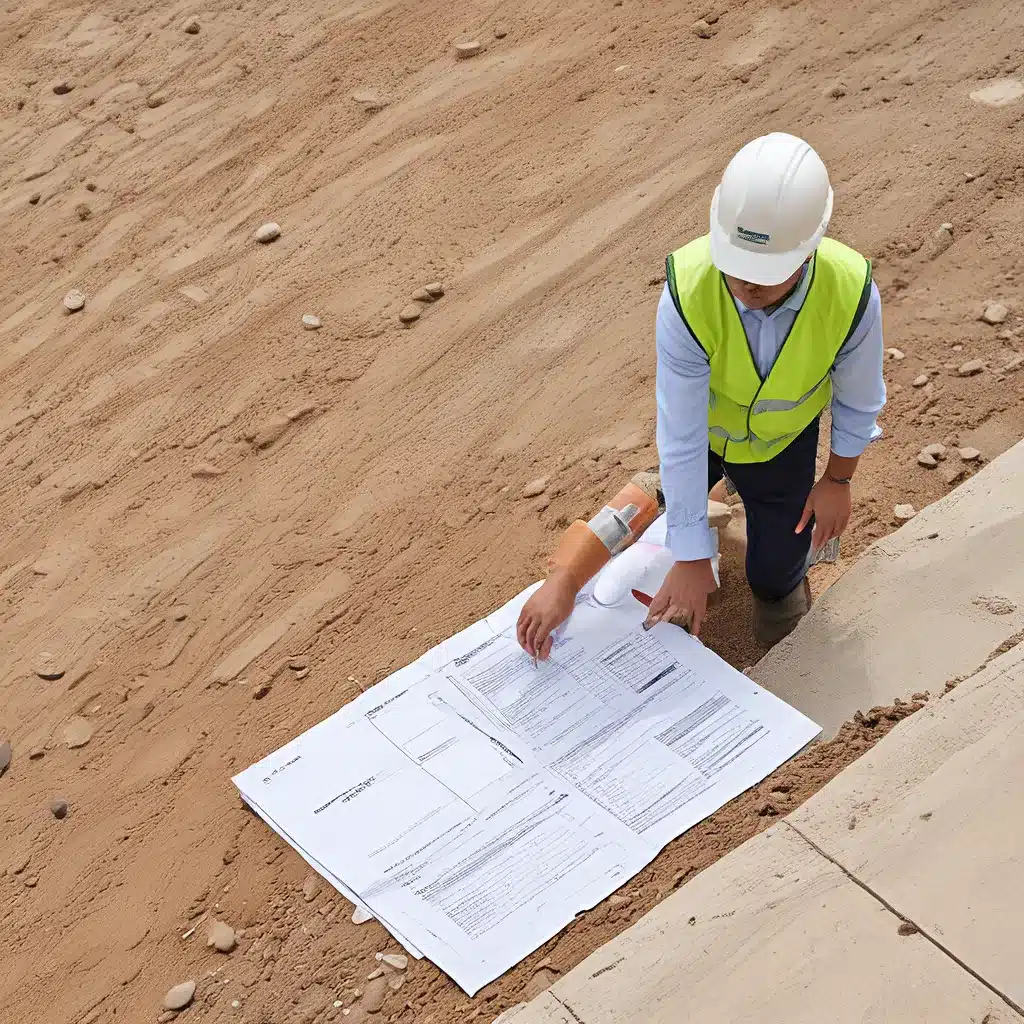
Unlocking the Potential of Your Space
Welcome, my fellow home design enthusiasts! Today, we’re embarking on an exciting journey to unlock the full potential of your living space through thoughtful floor plan optimization. Whether you’re tackling a new construction project or diving into a whole-house remodel, the art of crafting a well-designed floor plan can truly transform your home.
Let me start by sharing a little secret – I’ve always been a bit of a floor plan geek. There’s something about visualizing the flow of a space, maximizing functionality, and infusing it with the perfect balance of form and function that just captivates me. And trust me, I’m not alone in this passion – the team at Reading General Contractor shares this obsession, which is why we’re dedicating this article to exploring the nuances of thoughtful remodeling layouts.
Spatial Design Mastery
You see, when it comes to designing floor plans, the principles of spatial order and relationships are absolutely crucial. These elements are the foundation upon which we can organize spaces efficiently, create cohesive flow, and ensure each room serves its intended purpose while harmonizing with the adjacent spaces. It’s a delicate balance, but when executed masterfully, the results can be truly transformative.
Think of it like a dance – each room and space is a partner, and they need to move in sync to create a captivating performance. Order, balance, proportion, rhythm, emphasis, unity, and variety are the key steps that guide us in choreographing the perfect floor plan. And let me tell you, when you get it right, the whole house becomes a graceful and functional masterpiece.
Identifying Spatial Challenges
Now, let’s dive a little deeper into the nitty-gritty of floor plan optimization. Imagine, if you will, a primary suite that’s been submitted for a virtual review. At first glance, you might not notice anything too out of the ordinary. But when you take a closer look, the design challenges start to emerge.
Problematic door placements, cramped bathroom layouts, disjointed spatial relationships – the list goes on. It’s like trying to solve a complex puzzle without all the pieces. But fear not, my friends, because with a keen eye for spatial design and a toolbox of practical solutions, we can transform this layout into a harmonious and functional masterpiece.
Reshaping the Space
Let’s take a closer look at the before and after floor plans, shall we? In the original layout, we see some fundamental issues that are hindering the overall flow and functionality of the space. The bedroom door is positioned in a way that creates an awkward 180-degree swing, and the bathroom doorways are crowding the bed wall, making it challenging to fit properly sized nightstands.
But with a few strategic moves, the transformation is nothing short of remarkable. By extending the hallway, we were able to find a suitable location for the bedroom door, separating it from the windows and creating a better arrangement for the bed. This simple adjustment not only improved the furniture layout but also helped control noise levels, enhancing the overall comfort of the space.
Optimizing Spatial Relationships
But the changes don’t stop there. In the original plan, the study door was located in the wrong place, leading directly into the bathroom rather than the bedroom. By rearranging the layout, we were able to give the study its own dedicated access from the bedroom, further improving the spatial flow and logical organization of the suite.
And let’s not forget about the placement of the toilet room – in the original design, it felt disjointed and disorderly, disrupting the overall sense of harmony. By relocating it and incorporating a new desk nook in its place, we were able to create a more cohesive and intentional layout.
Balancing Form and Function
But the real magic happens when you start to consider the finer details. Take the vanity and sink, for example – in the original plan, they weren’t centered between the doorways, creating a sense of visual haphazardness. By making a minor adjustment to their positioning, we were able to restore a sense of order and balance to the space.
And what about the bathtub? In the original layout, its placement felt disconnected from the rest of the bathroom, failing to establish a visual connection with the other fixtures. By repositioning it to the center of the room, aligning it with the sink wall, we were able to give the tub the prominence it deserves, fostering a harmonious and visually captivating design.
Unlocking the Potential
Comparing the before and after floor plans side-by-side truly highlights the incredible potential that lies within a space. It underscores the significance of spatial problem-solving and the transformative impact that thoughtful planning and strategic design decisions can have on a home’s functionality, aesthetics, and overall character.
The Art of Floor Plan Design
At Reading General Contractor, we believe that the key to success in crafting distinctive custom homes lies in the art of floor plan design. It’s a strategic approach that emphasizes the harmonious fusion of functionality, practicality, and artistry – a philosophy that we refer to as “The Art of Floor Plan Design.”
By dedicating considerable time, effort, and passion to every project, we strive to ensure that each floor plan is meticulously crafted and optimized, leaving no stone unturned. This proactive approach helps us mitigate the risk of potential regrets and deliver the best possible results for our clients.
Unlocking Your Home’s Potential
Whether you’re embarking on a new construction project or diving into a whole-house remodel, the team at Reading General Contractor is here to guide you every step of the way. From our comprehensive full-service design offerings to our specialized virtual design services, we’re equipped to help you unlock the full potential of your living space.
So, what are you waiting for? Let’s get started on your journey to creating the home of your dreams! Reach out to us today and let’s embark on this exciting adventure together.
Related posts:
No related posts.




